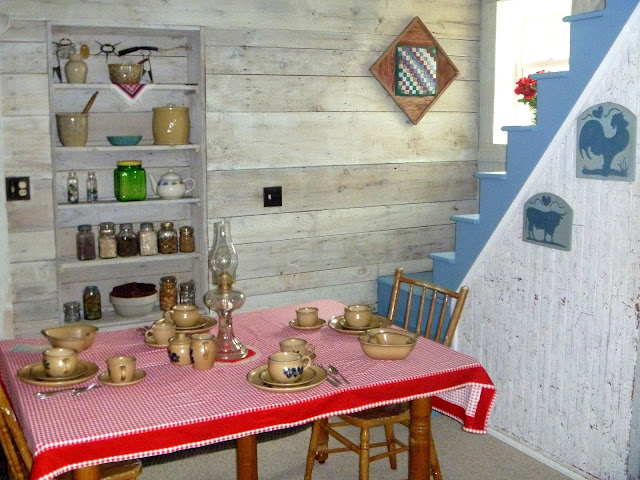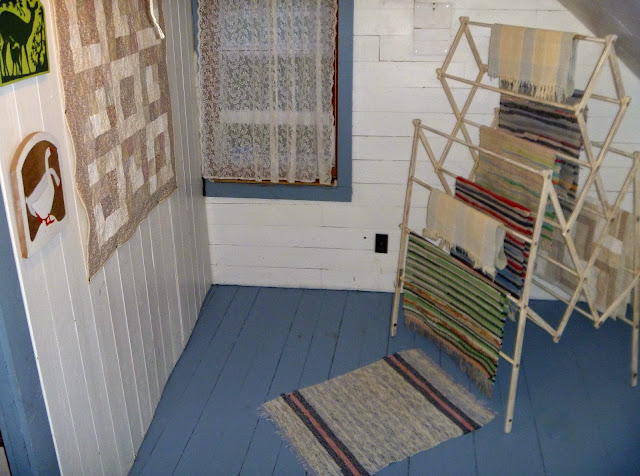The Farmhouse
The house is heated with an efficient Quadra-fire wood burning stove. The stove has a glass door and sits in the living room for your enjoyment. There is a convenient and modern kitchen with a refrigerator, electric range, and microwave. The cabinets are of oak. Off the kitchen is an office nook which accommodates a desktop computer, files, and books.
Welcome home!
Interior - First Floor

Livingroom west window and door --- lilacs outside.
Bedroom door is to the right (with red quilt draped over it.)

Livingroom west and south window.

Efficient Quadra-Fire wood burning stove is the primary heat for the home.

The closet door opens to the woodbox under the stairs.

The dining area is at the base of the stairs. The window faces south.

The kitchen is through the archway.

Composite showing three sides of modern country kitchen. (Use sink as a reference.)

Sink window faces wooded area to the north.

Window on left is kitchen window facing east. Through the doorway is the office/computer nook.

Window facing south. Shelves to ceiling. Large filebox.

First floor bedroom with built in headboard.

One of two first floor bedroom windows. Windows both face woods on north and west sides.
Listen to the birds sing!

North (back) side of house.

The house comes with a washer and dryer, but nothing beats a country breeze.

Upstairs bathroom window.

Central room/hallway at top of stairs with south window, and room for sewing or starting plants.

Doors to two bedrooms and the full bathroom exit off the central room.

North bedroom door.

North bedroom.


Armoire stays with the house. Built years ago when wide wood planking was available.

South bedroom's open closet.

South bedroom with south window for your early riser.

The upstairs wood floors squeak like at grandma's house.
At the bottom of the page click on "Older Posts" to see more pictures.

Livingroom west window and door --- lilacs outside.
Bedroom door is to the right (with red quilt draped over it.)

Livingroom west and south window.

Efficient Quadra-Fire wood burning stove is the primary heat for the home.

The closet door opens to the woodbox under the stairs.

The dining area is at the base of the stairs. The window faces south.

The kitchen is through the archway.

Composite showing three sides of modern country kitchen. (Use sink as a reference.)

Sink window faces wooded area to the north.

Window on left is kitchen window facing east. Through the doorway is the office/computer nook.

Window facing south. Shelves to ceiling. Large filebox.
Computer service is fast fiber-optic cable right to the modem under the desk.
Cell phone service is good.

First floor bedroom with built in headboard.

One of two first floor bedroom windows. Windows both face woods on north and west sides.
Listen to the birds sing!

North (back) side of house.

The house comes with a washer and dryer, but nothing beats a country breeze.
Interior --- Upstairs

Upstairs bathroom window.

Central room/hallway at top of stairs with south window, and room for sewing or starting plants.

Doors to two bedrooms and the full bathroom exit off the central room.

North bedroom door.

North bedroom.

North bedroom closet. There are three like new window airconditioners in the closet that go with the house, although they are seldom needed.
 |
| Full-size tub and shower. |

Armoire stays with the house. Built years ago when wide wood planking was available.

South bedroom's open closet.

South bedroom with south window for your early riser.

The upstairs wood floors squeak like at grandma's house.
At the bottom of the page click on "Older Posts" to see more pictures.





No comments:
Post a Comment